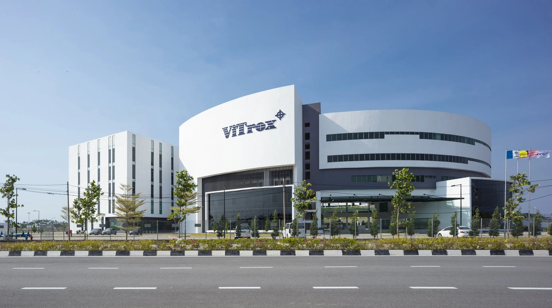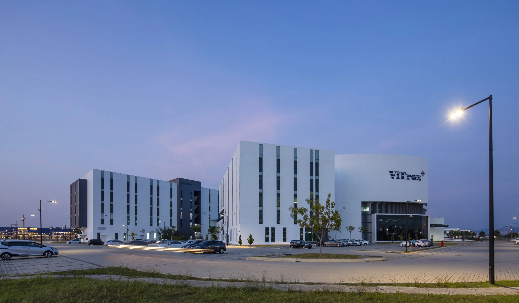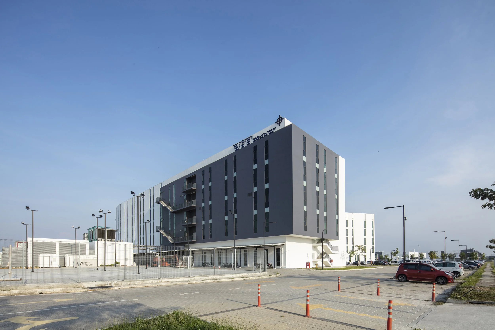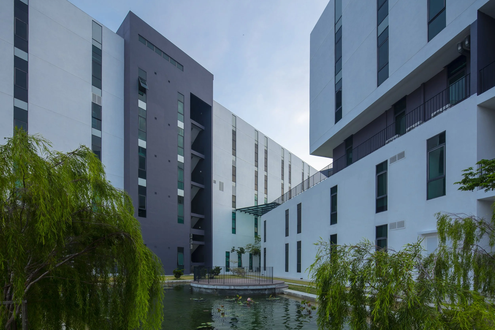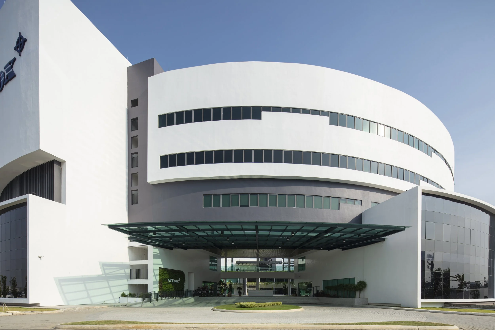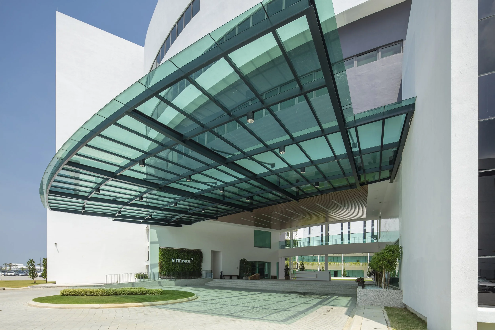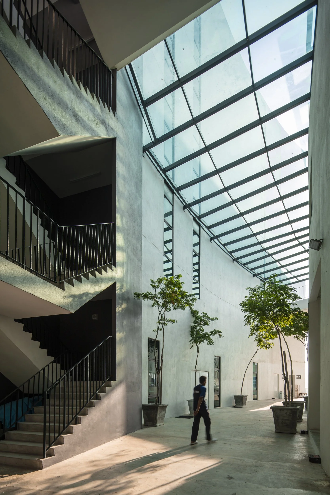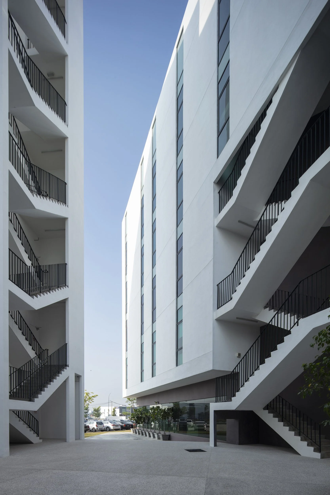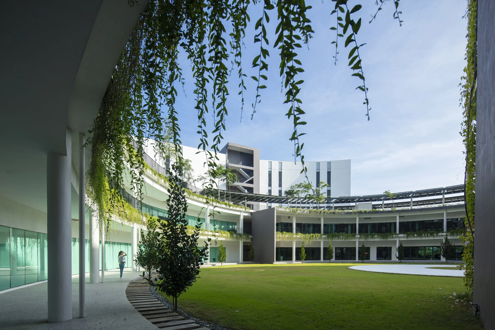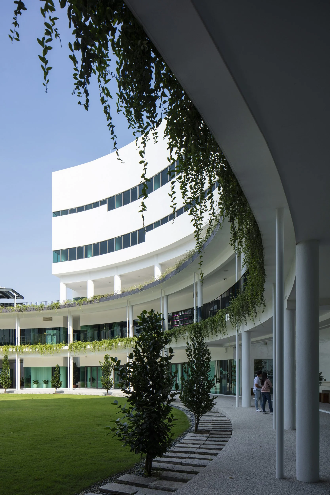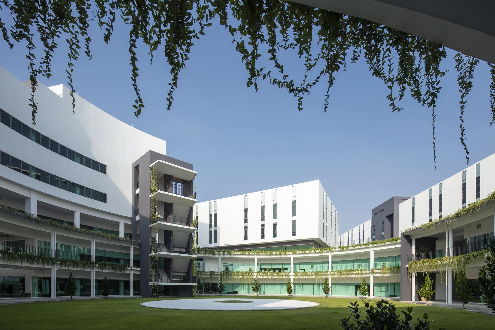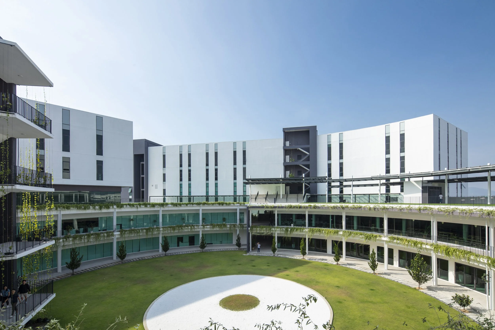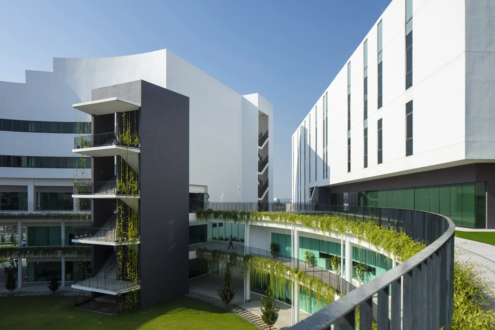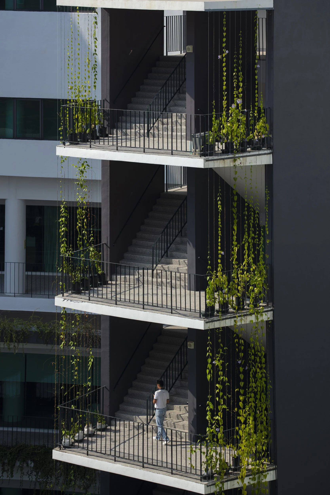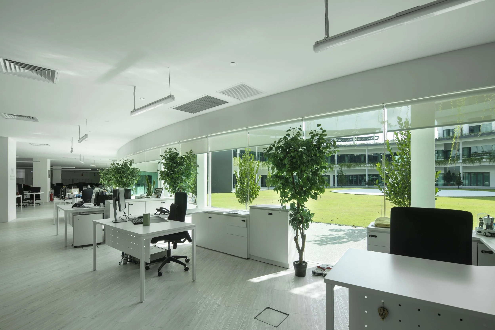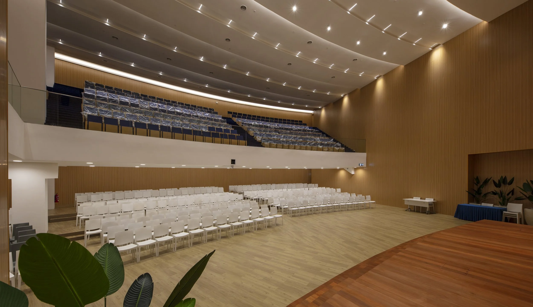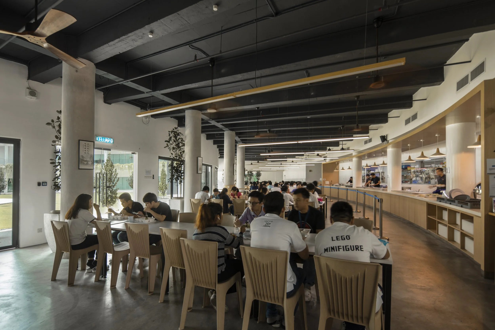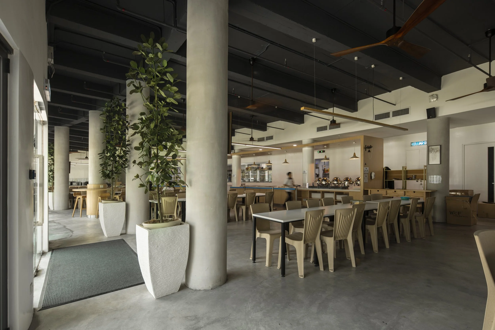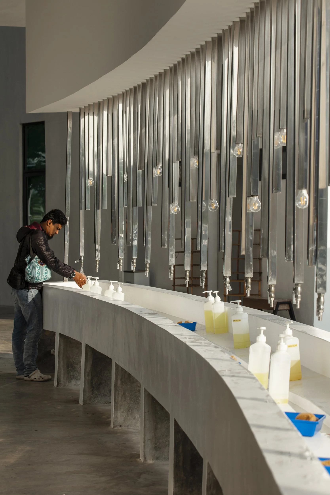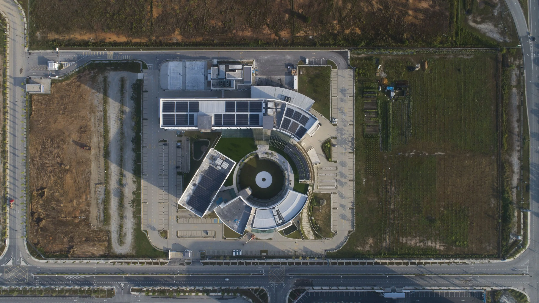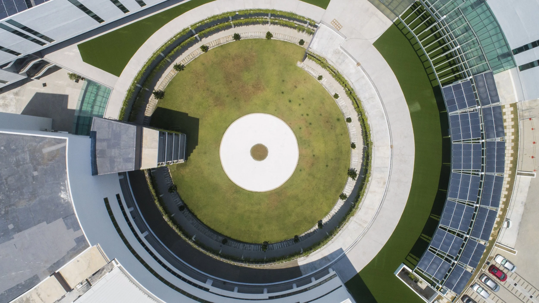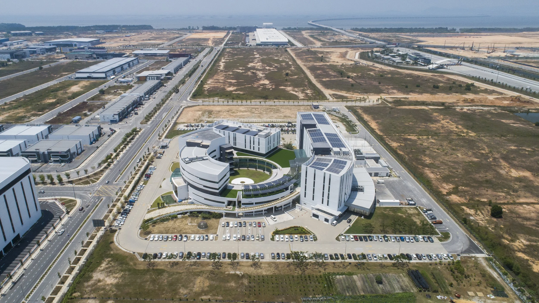TYPE: Industrial & R&D Office
CLIENT: ViTrox Technologies Sdn Bhd
LOCATION: Batu Kawan, Penang
STATUS: Completed in 2018
PROJECT SIZE: 475,000sqft
PROJECT COST: RM75 million
PROJECT LEADER: Ar. Chan Chin Yeow
ASSOCIATE IN-CHARGED: Ar. Lim KeeYen (former)
TEAM: Ar. Ng Wei Jin, Sarah Tan, Vincent Lim (former), Khor CL
PHOTO BY: Pixelaw Photography - Lawrence Choo
PROJECT DESCRIPTION:
ViTrox Campus 2.0 is an industrial project located at Batu Kawan, Penang which envisioned a conducive workplace that blends the industrial manufacturing spaces with institutional campus culture while simultaneously develop its company humanistic culture within a green building environment in its Phase 1 development of a total 450,000 sqft in area. The design concept attempts to create a strong geometry mass juxtaposition with transformation of circular form into dynamic spaces as media to contact between manufacturing and community workplace activities. The layout was arranged in radial axis for spatial planning allowing buildings to connect to each other via the central circular open courtyard, and to resolve the usable space expansion requirements from time to time. Transformation of circular form into dynamic spaces by subtractive and additive transformation, creating various volume of spaces and functions, while the repetitive two layers of double circular steel column within the courtyard gave a maximum degree of concentration and stability of space with unlimited line of sight for the community to communicate within spaces. Intersection of rectangular production office and circular landscape ramp along its circumference induces an apparent rotary motion and dynamic forces of building form and gives more strength of concentration to its internal circular courtyard space. The entrance statement was created without a door to allow direct access to its internal courtyard. By opening up the enclosure, the variation of solid & void and spaces layering was enhanced. The green ramp allows the extension of the ground green plane merging onto the roof of the building segments via its outer ring, the boundaries between green space and workplace realms are blurred.

